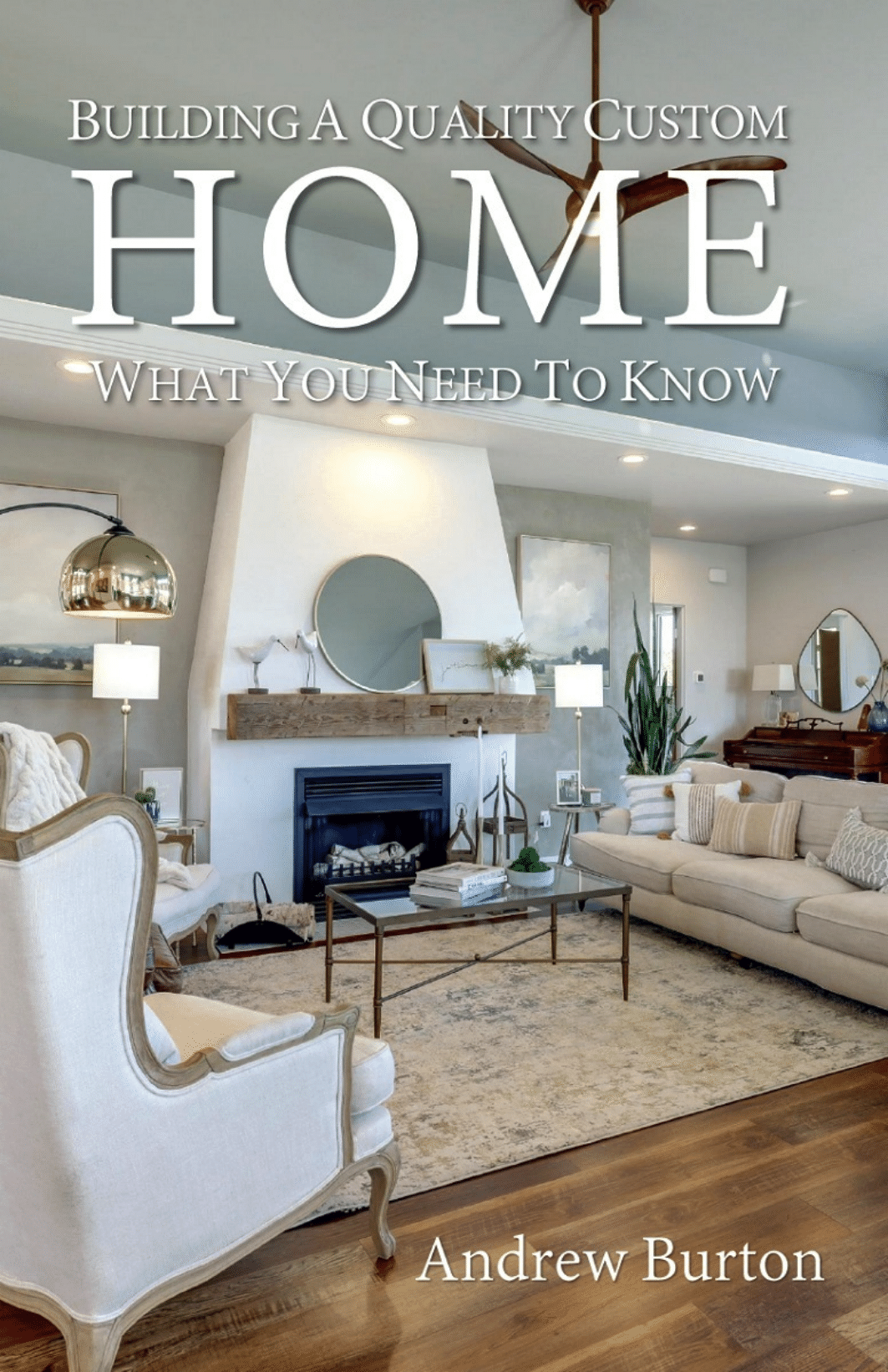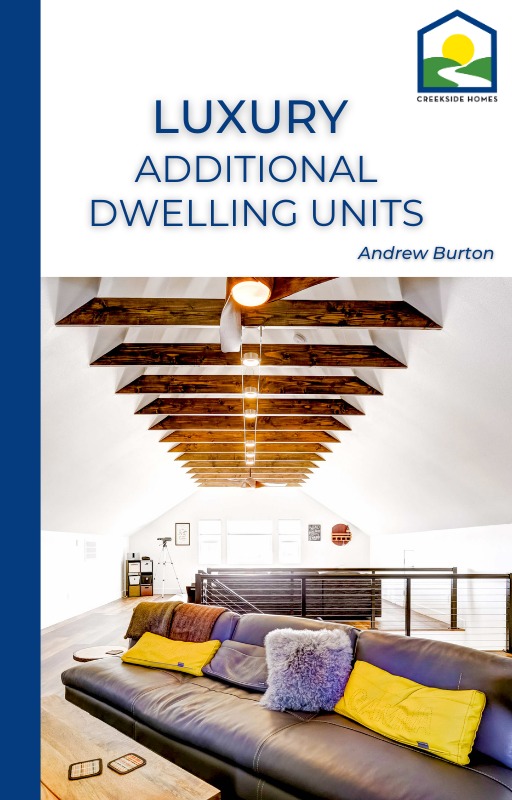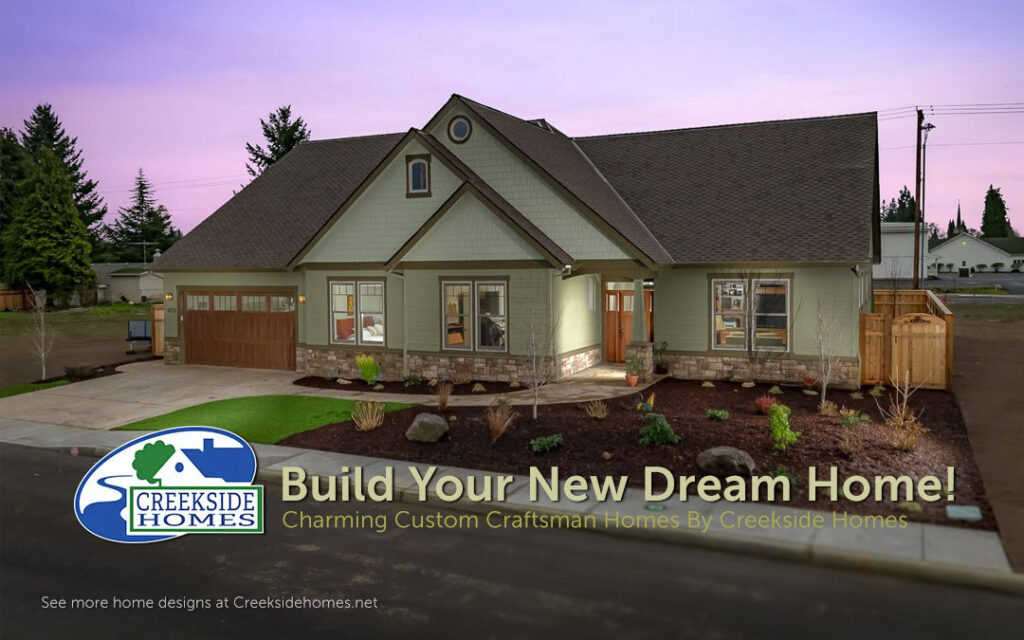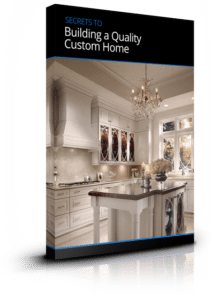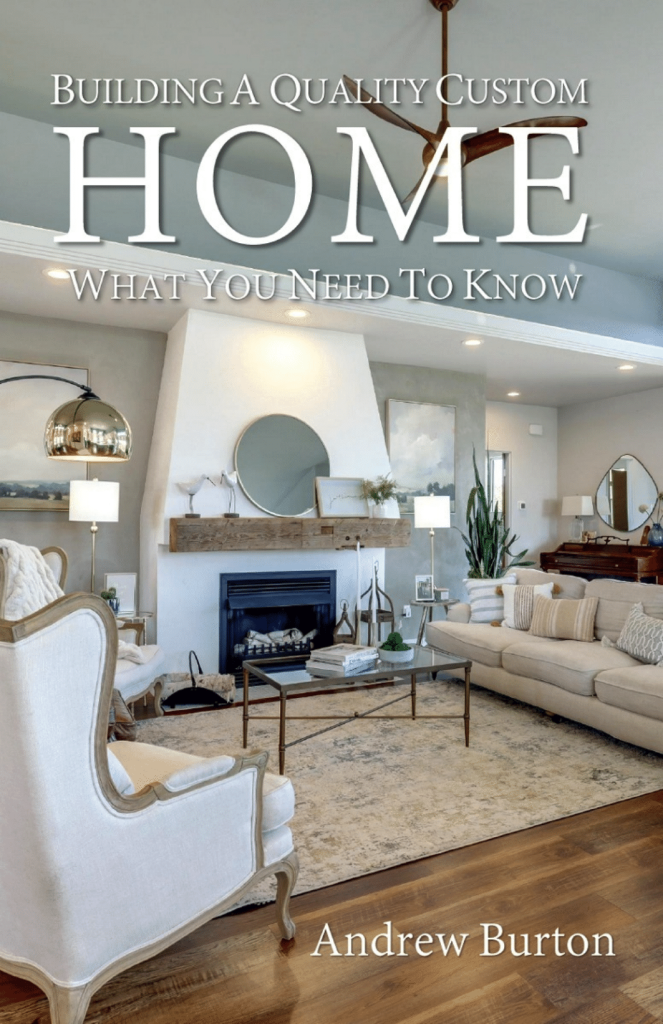Craftsman Home Design & Build
Enjoy the stars and stay warm as you sit by the fire on the stone paver patio. Energy efficiency is taken care of with solar panels on the south-facing roof. The exterior of the home stands out with green sage paint, stone base, tapered columns, horizontal lap siding on the walls and cement shake on the front gables.
Watch The Home Tour Video
Take a tour of this attractive 2,300 square foot home in Oregon. This adorable custom home features 3 bedrooms, 2 bathrooms, and a 2-car garage.
As you enter the home, your eye is drawn to the tray ceiling and arched doorways. To the right of the front door, the den provides a great movie experience for the homeowners, featuring ornate cabinetry, plenty of seating, and is wired for surround sound. The natural hickory hardwood flooring follows through down the hallway and is prominent in the kitchen and dining room.
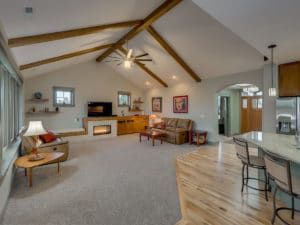
Custom Home Builder McMinnville, OR
The family room is adorned with exposed arched beams, contemporary fireplace with granite front, storage and bench seatingEven the laundry room stands out. Taking a small area and maximizing the space to make it functional and still appealing. The two spare bedrooms each take a different approach; one as a comfortable guest room, while the other plays double duty. Posing as a workout room, with a hidden gem of a Murphy Bed. The second bath does not disappoint, with unique built-ins for accessories and ornate tiling in the shower. Creekside Homes is proud of this Craftsman Design and worked closely with the homeowners to get the details just so.

