- Custom Homes
- Home Remodeling
- Portfolio
- Free Resources
- More
MORE ABOUT CREEKSIDE HOMES
POPULAR ARTICLES

Let's Talk
(503) 461-7046

(503) 461-7046
Your home should fit your life, not the other way around. Whether you’re an executive, a professional, or someone with a clear vision for their space, we’re here to listen and bring that vision to life. Our approach is straightforward: understand your needs, design accordingly, and build with precision.
Your journey to the perfect home might start even before the foundation is laid. It could be about finding that ideal plot of land, brainstorming spaces that resonate with your family’s unique needs, or sketching out a dream floor plan that balances both ambition and comfort. Every step is crucial, and we’re here to ensure it aligns with your aspirations.
We recognize the sense of achievement you seek, the tranquility amidst the hustle, and the desire for a space that truly feels like a sanctuary. These homes are more than structures; they’re milestones, markers of your success, and havens of well-being.
Discover a collection of our past projects and get inspired. Browse through diverse designs, layouts, and styles that have brought joy to many families. Whether you’re looking for modern minimalism, classic elegance, or anything in between, our Home Design Library offers a glimpse into the possibilities that await. Dive in and imagine the potential of your future home.
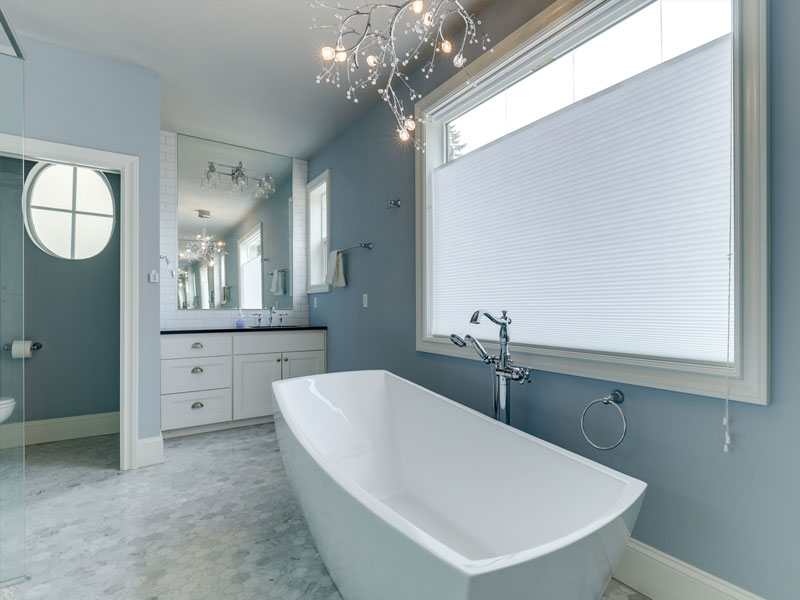
Bedrooms: 3 + Office, Theater, and Bonus Bathrooms: 3.5 Garage: 2
Total: 3,657 sq.ft.
• Get Home Pricing
• View Enhanced Home Design Library
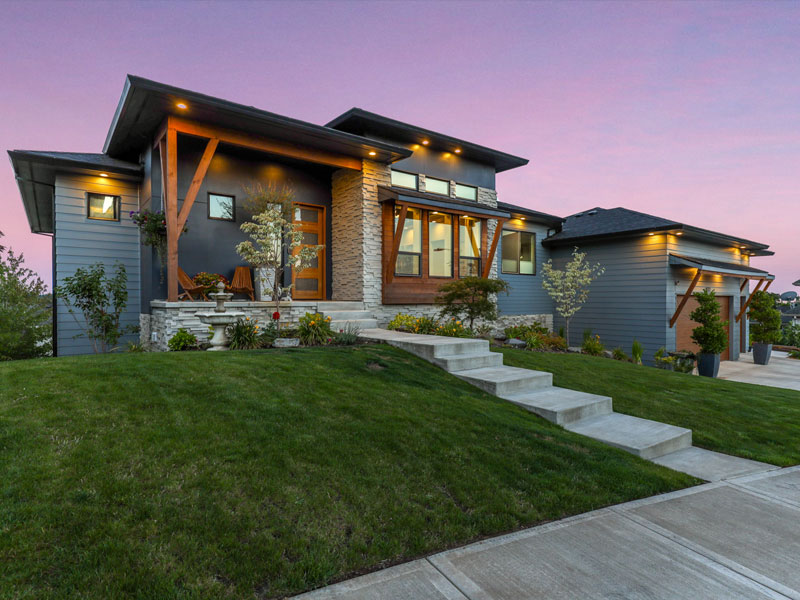
Bedrooms: 4 Bathrooms: 2.5 Garage: 3
Total: 3,216 sq.ft.
• Get Home Pricing
• View Enhanced Home Design Library
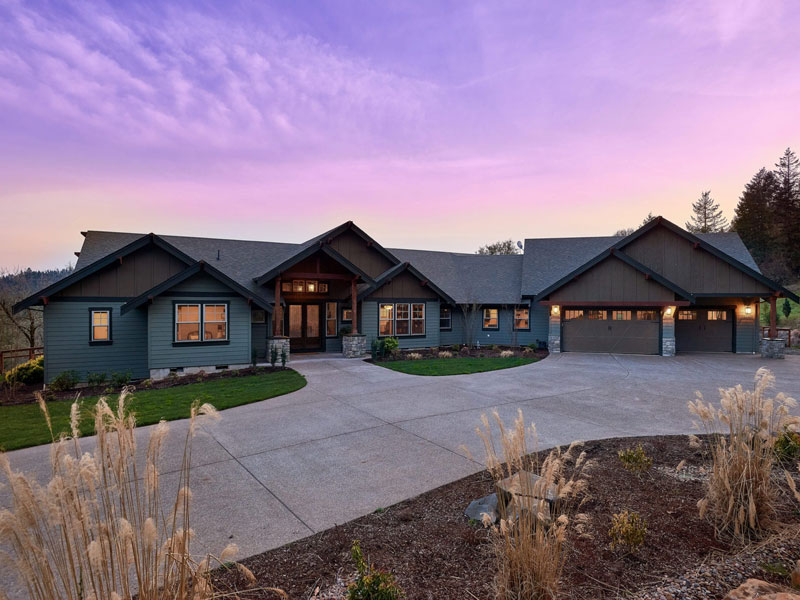
Bedrooms: 4 Bathrooms: 3.5 Garage: 3
Total: 4,420 sq.ft.
• Get Home Pricing
• View Enhanced Home Design Library
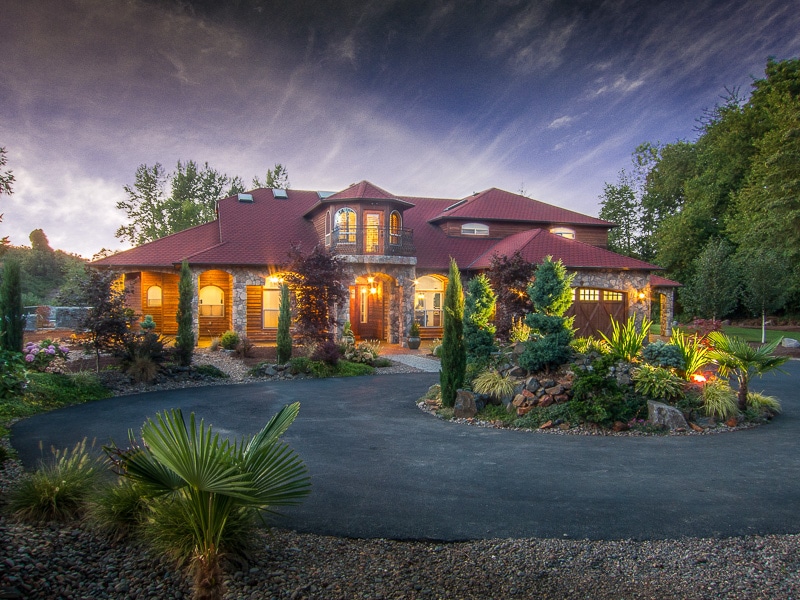
Bedrooms: 6 Bathrooms: 4.5 Garage: 2
Total: 5,542 sq.ft.
• Get Home Pricing
• View Enhanced Home Design Library
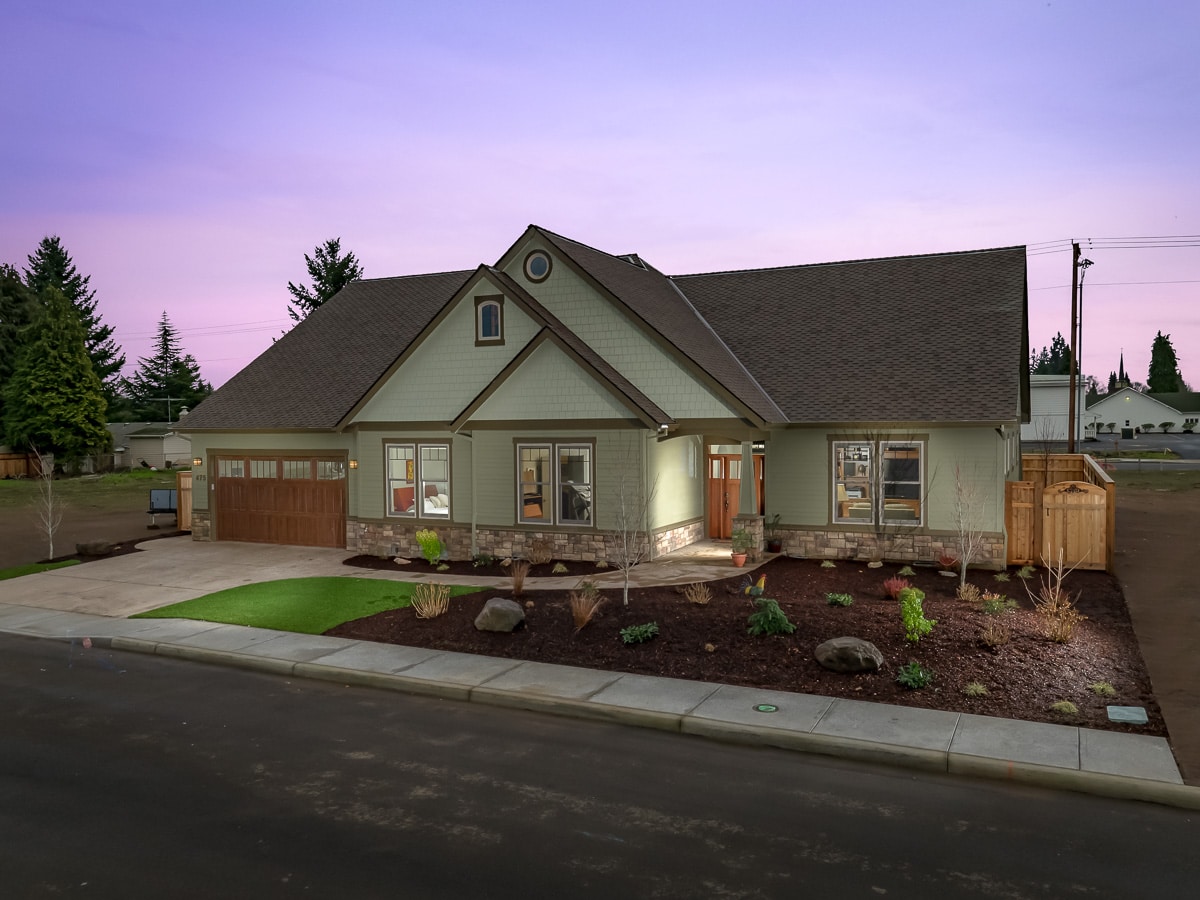
Bedrooms: 3 Bathrooms: 2.5 Garage: 2
Total: 2,300 sq.ft.
• Get Home Pricing
• View Enhanced Home Design Library
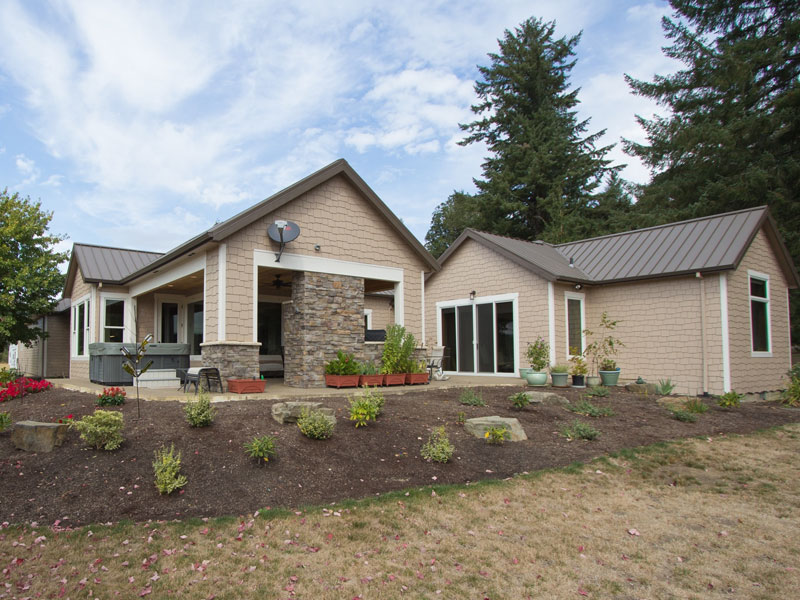
Bedrooms: 3 Bathrooms: 2.5 Garage: 3
Total: 3,327 sq.ft.
• Get Home Pricing
• View Enhanced Home Design Library
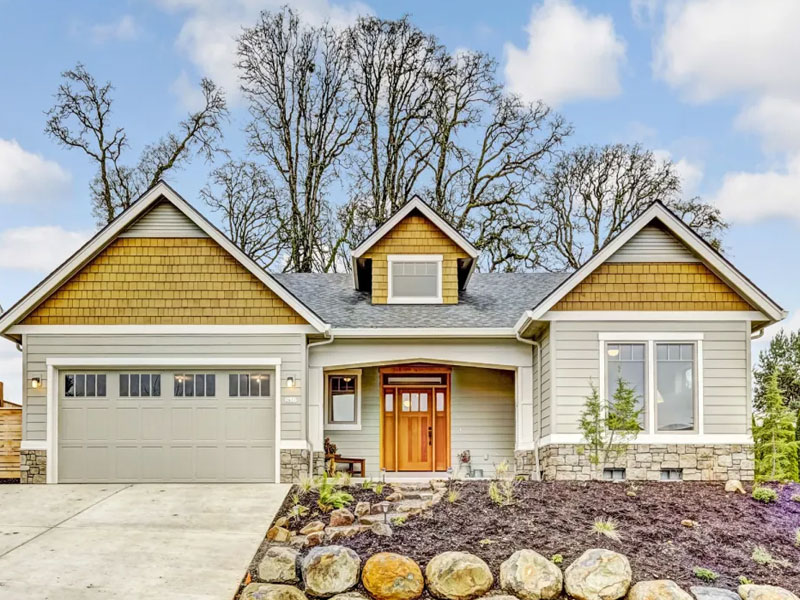
Bedrooms: 3 Bathrooms: 2 Garage: 2
Total: 1,797 sq.ft.
• Get Home Pricing
• View Enhanced Home Design Library
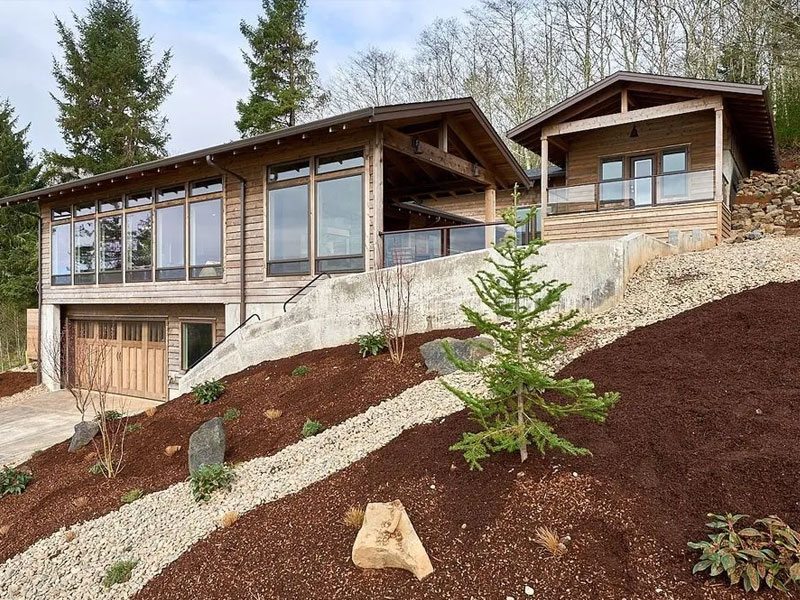
Bedrooms: 4 Bathrooms: 3 Garage: 2
Total: 2,735 sq.ft.
• Get Home Pricing
• View Enhanced Home Design Library
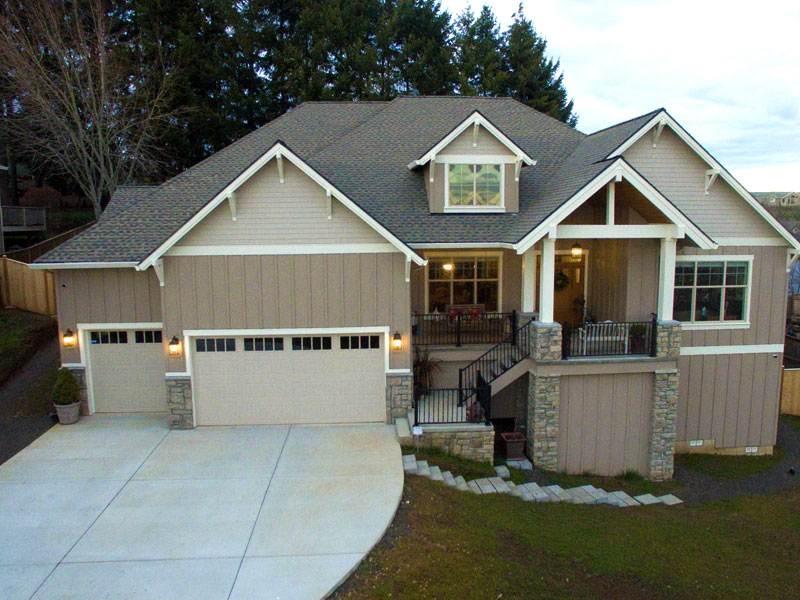
Bedrooms: 3 Bathrooms: 2.5 Garage: 3
Total: 2,735 sq.ft.
• Get Home Pricing
• View Enhanced Home Design Library
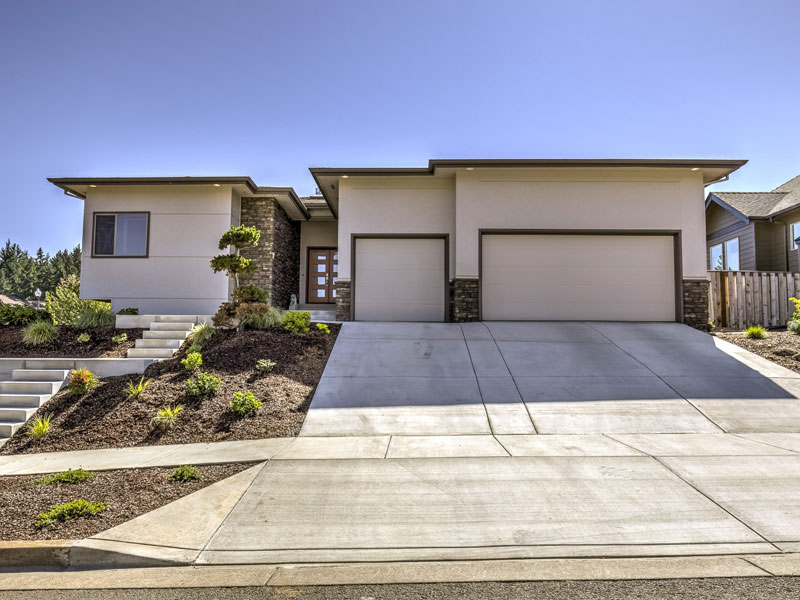
Bedrooms: 3 Bathrooms: 2.5 Garage: 2
Total: 1,911 sq.ft.
• Get Home Pricing
• View Enhanced Home Design Library
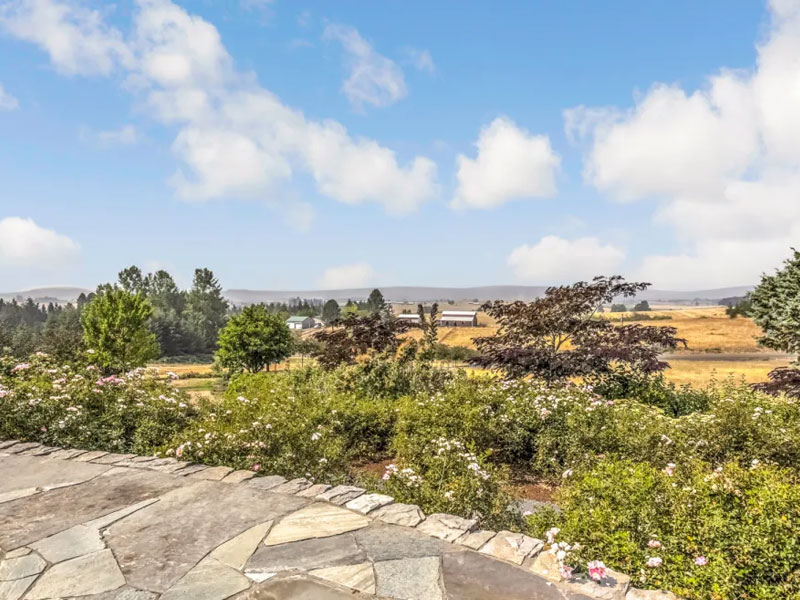
Bedrooms: 4.5 Bathrooms: 4.5 Garage: 2
Total: 5,988 sq.ft.
• Get Home Pricing
• View Enhanced Home Design Library

Bedrooms: 5 Bathrooms: 3.5 Garage: 3
Total: 3,867 sq.ft.
• Get Home Pricing
• View Enhanced Home Design Library
Over the years, Creekside Homes has honed the Art of Customization. Our commitment to excellence has enabled us to consistently deliver a 5-Star Experience to our clients.
The three pillars behind this promise are:
PROCESS: At Creekside Homes, we recognize that your home should be a reflection of your distinctive taste and lifestyle. Our process is finely tuned to capture the essence of your vision. We listen, design collaboratively, and with your approval, construct your dream home.
TEAM: Our team at Creekside Homes is a blend of experienced professionals, with skills encompassing design, construction, and customer service. Your dreams are our inspiration, and our team is dedicated to bringing them to life with impeccable precision.
EXECUTION: For Creekside Homes, excellence is non-negotiable. Our clients expect the best and we deliver. With meticulous attention to time, budget, design, and craftsmanship, we integrate innovative solutions and superior materials to realize homes that are not just built, but crafted.
Building a custom home is a thrilling journey and at Creekside Homes, we are dedicated to making this process as seamless and enjoyable as possible. We value craftsmanship, integrity, and dedication to client satisfaction. Allow us to guide you through our distinctive “Dream Home Process,” designed to ensure that every detail of your new home is a reflection of your dreams and lifestyle.
Step 1: The Dream Phase This is a listening and idea session to establish the scope and estimated budget range for your project. Your space needs, design preferences, and personal details are all identified.
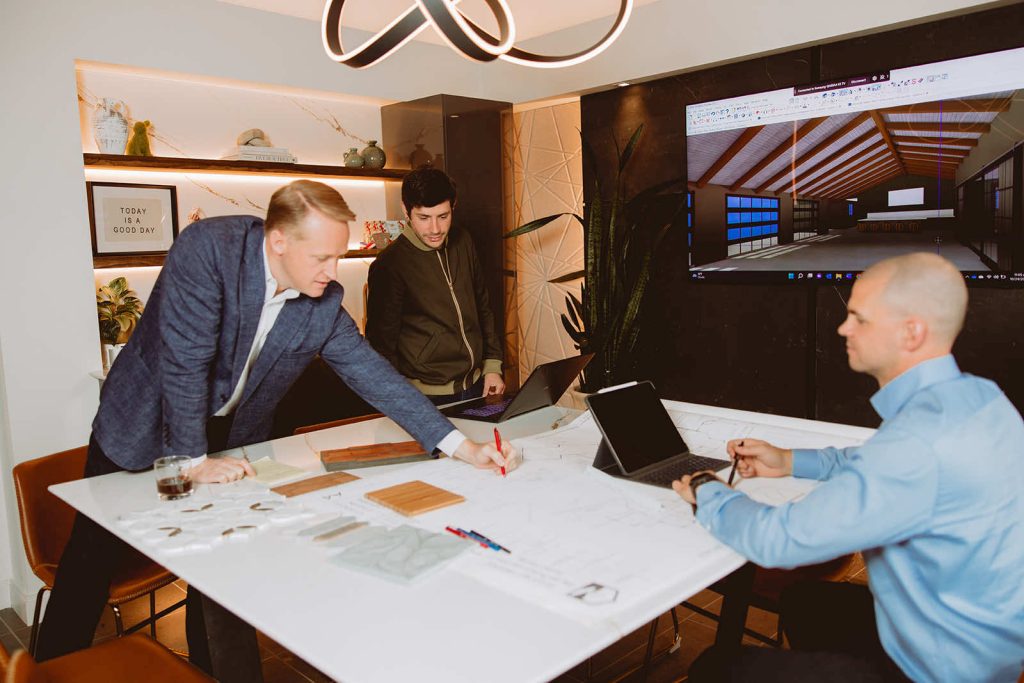
Step 2: The Build Phase The Build Phase is the beginning of the construction process. Our team ensures that every detail from the Dream Phase is meticulously transferred to our production team. This phase includes obtaining permits, approving the septic system, preparing the site, and more. To mark the commencement of construction, we celebrate with an exciting Groundbreaking Ceremony. With the turn of a shovel, the transformation of your dream into reality begins.
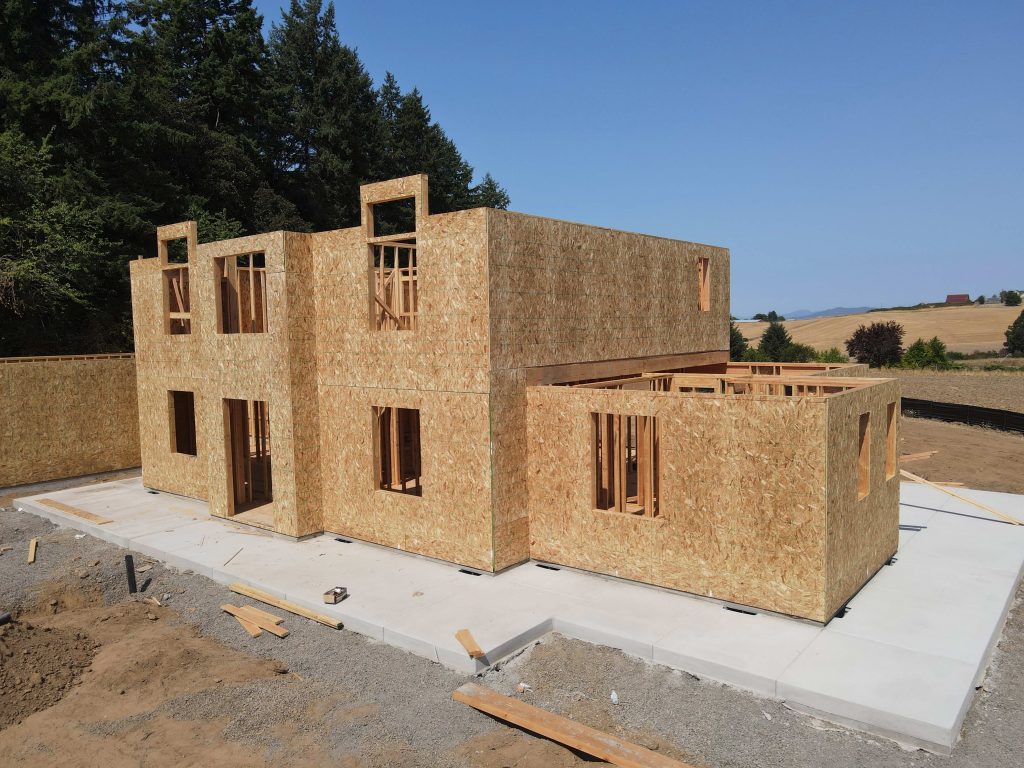
Step 3: The Framing Stage is where selections and specifications are finalized to complete the bid process. A full set of construction plans are created to maximize design, innovation, and value engineering to meet your budget. Upon completion, a final construction agreement is presented for your approval.
Step 4: Confirm Your Color Choosing the right colors for your home is crucial. We understand the significance of this decision, which is why we invite you on-site to verify both interior and exterior paint color samples before the final painting. This ensures that the finishing touches on your home reflect your style and taste to perfection.
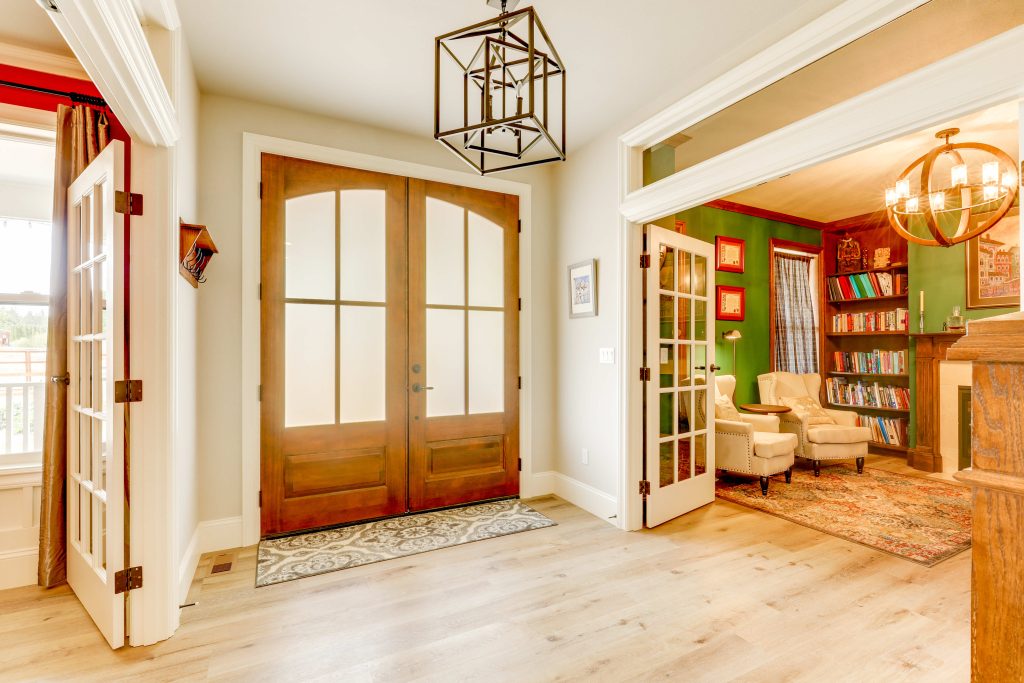
Step 5: The Thrive Phase The moment you’ve been waiting for! Your dream home is complete, and it’s time to experience the joy and fulfillment of living in a space created especially for you. We will conduct a final walkthrough to ensure every detail meets your expectations. This phase is not just about completing the construction; it’s about beginning a new chapter in a home where you can thrive.
Creekside Homes stands distinctively in the realm of custom home building in McMinnville and surrounding areas. Each home we conceive is infused with precision and affection, reflecting the consummate craftsmanship of the devoted experts at Creekside Homes. From identifying the idyllic plot to collaborating closely with clients to materialize their aspirations, our dedication and meticulousness render the journey highly coveted in the region. Alongside a pledge to remain abreast of building regulations and industry norms, it’s no surprise that Creekside Homes has emerged as a favorite among McMinnville’s discerning homeowners.
Creekside Homes
Mcminville’s Best Custom Home Builder
Creekside homes have built several new houses for me. They are very innovative and stand behind there work. great company to work with.

4.6
Based on 32 reviews
©2023 All Rights Reserved
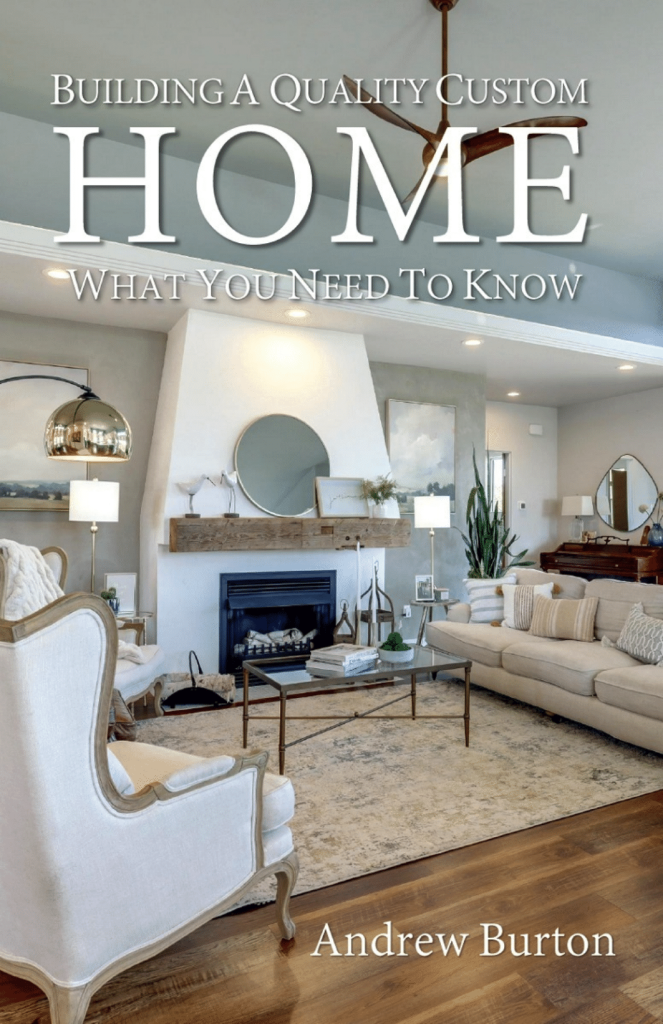
Discover essential insights for your dream home: