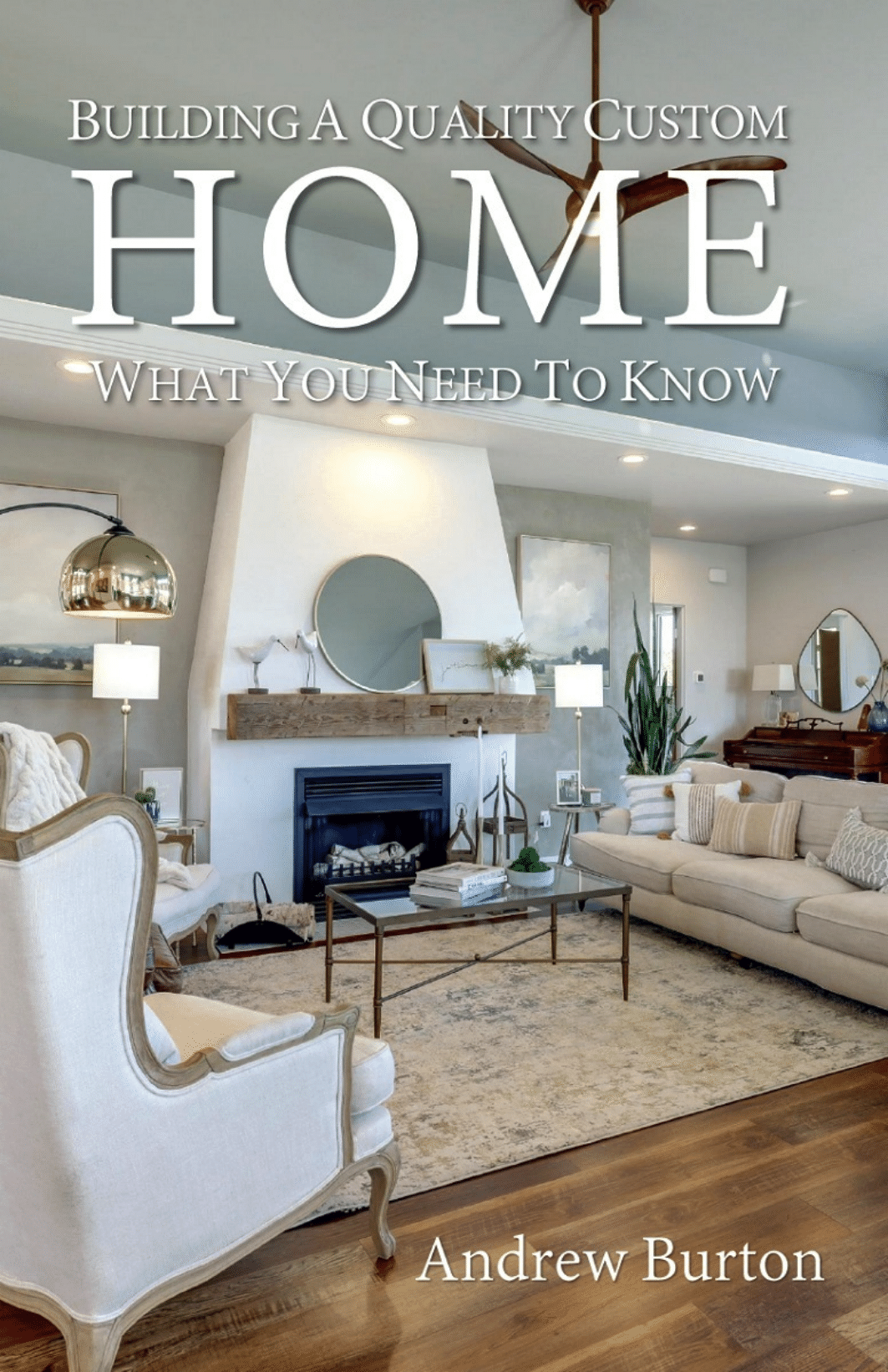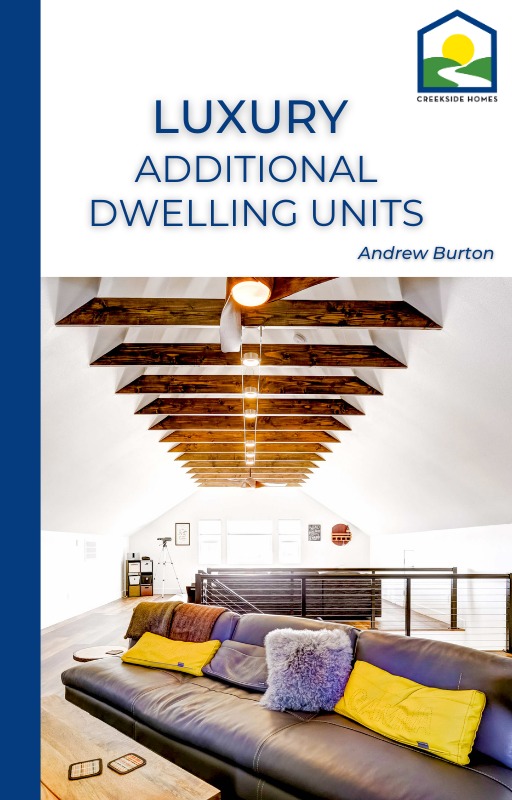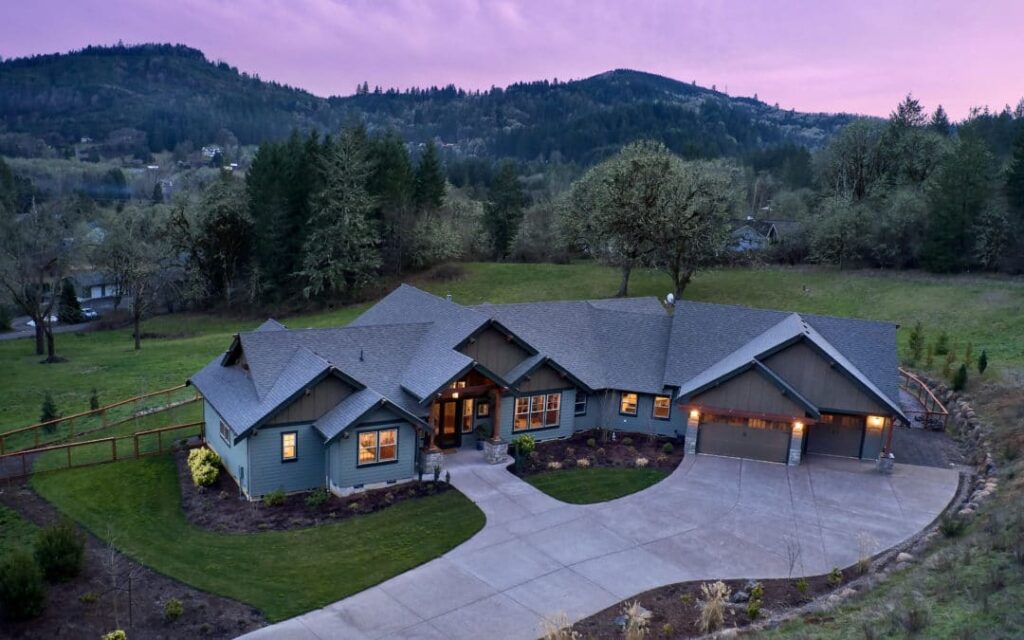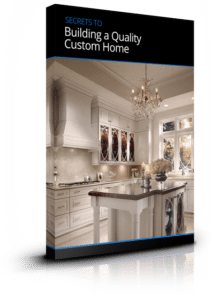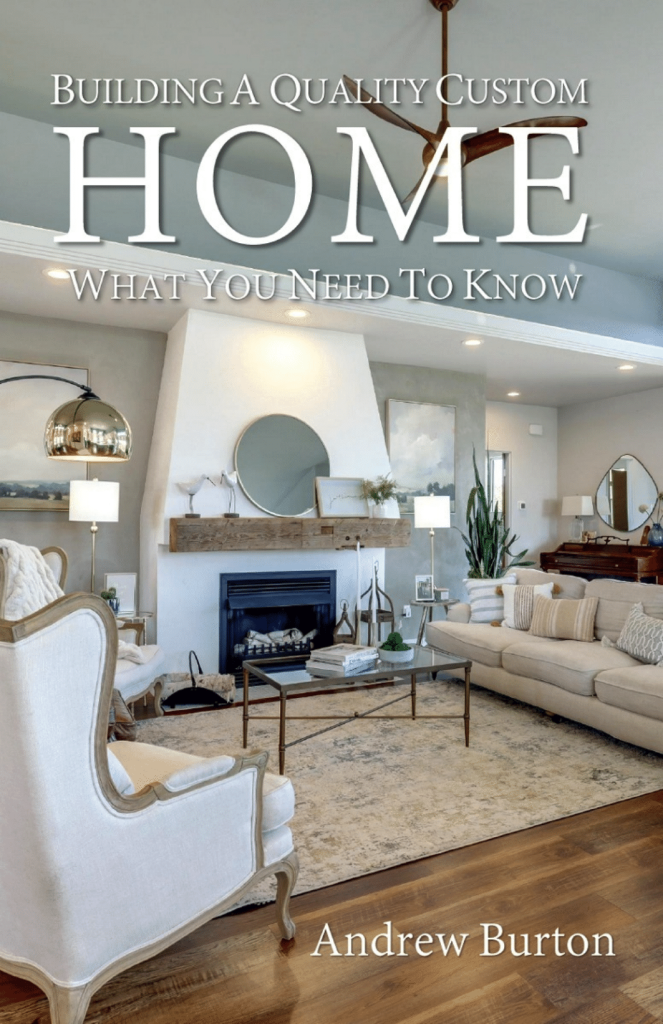Home Design by Creekside Homes McMinnville, Oregon
This magnificent 4,075 square foot wine country home located just outside the City of McMinnville, and boasts 4 bedrooms, 3.5 bathrooms, and a 3-car garage.
As you enter, your eye is immediately drawn to the wood beams, which lead to the striking views at the back of the home. Walk past the exquisite stone fireplace, which divides the living room and open concept kitchen area. The open design features a chef’s dream kitchen, with ample workspace and storage.
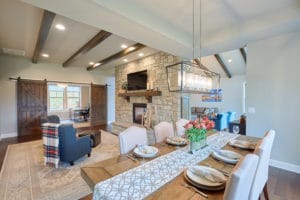 The dining room flows into the sitting area and onto the office/library, which is adorned with barn doors. Taking advantage of the extensive space, numerous windows bring in natural light, against the dark flooring and wood beams. Just off the kitchen; a large walk-in pantry, laundry room and mudroom lined with shelving, drawers, bench seating and coat racks.
The dining room flows into the sitting area and onto the office/library, which is adorned with barn doors. Taking advantage of the extensive space, numerous windows bring in natural light, against the dark flooring and wood beams. Just off the kitchen; a large walk-in pantry, laundry room and mudroom lined with shelving, drawers, bench seating and coat racks.
The master bedroom is inviting and tranquil. While the master bathroom provides the homeowners with plenty of counter space, storage, a walk-in shower and inviting soaking tub. Each of the additional bedrooms features warm and neutral colors.
Custom Build Your Wine Country Dream Home!
Watch The Video
A rumpus room was created to take full use of the space above the 3-car garage. In order to cherish the unbelievable nature that surrounds this house, a wrap-around porch and firepit were utilized. Working with the homeowners, Creekside Homes helped to conceive this Transitional Design to take full benefit of the acreage the home sits on.
Custom new home construction or remodel in Yamhill County, OR. Build the wine country home you’ve always dreamed of with Creekside Homes in McMinnville, Newberg and Yamhill County, wine country Oregon. Call Andrew 503-389-6890 visit: https://creeksidehomes.net
