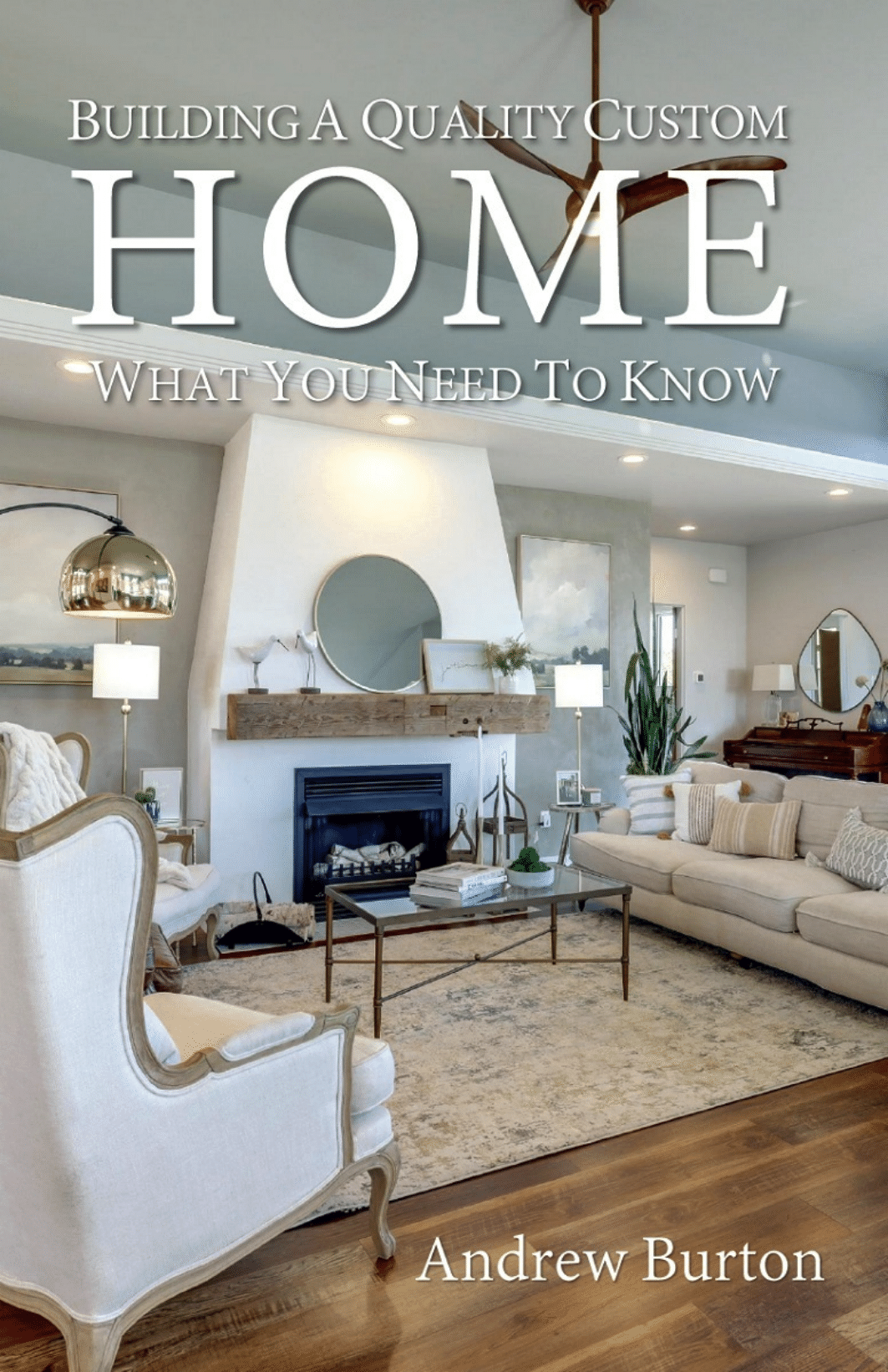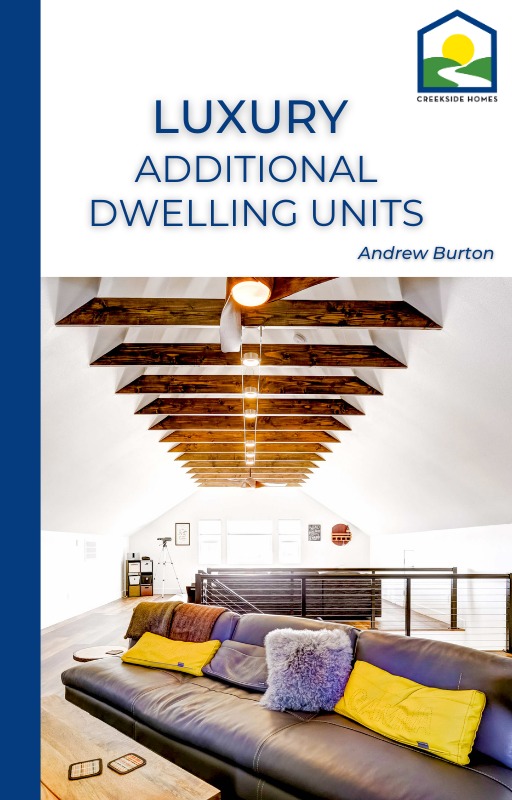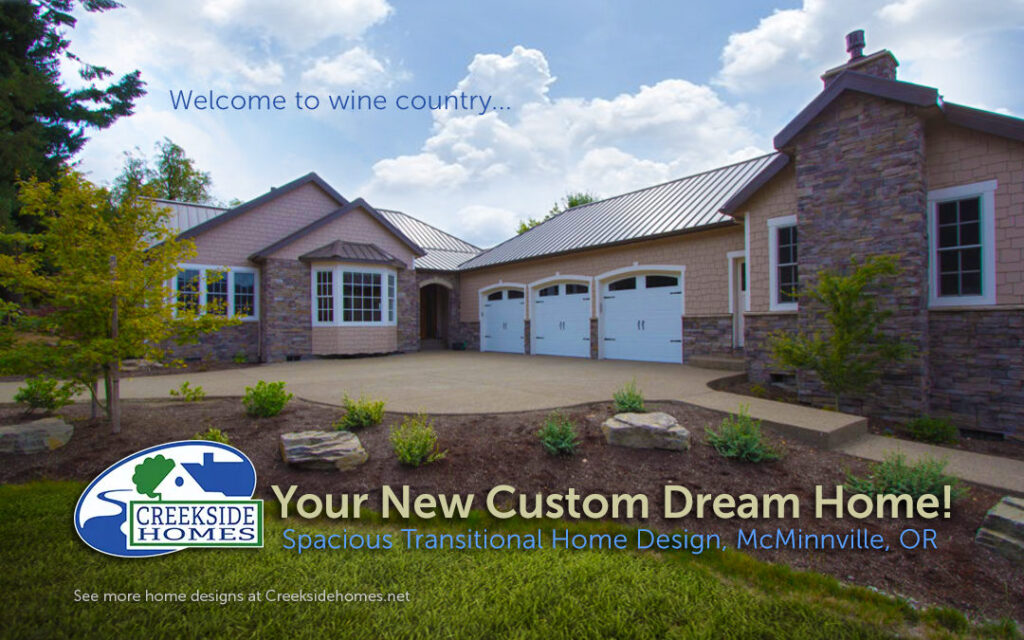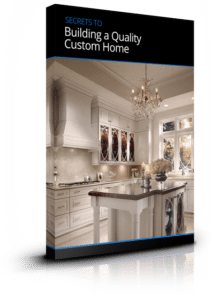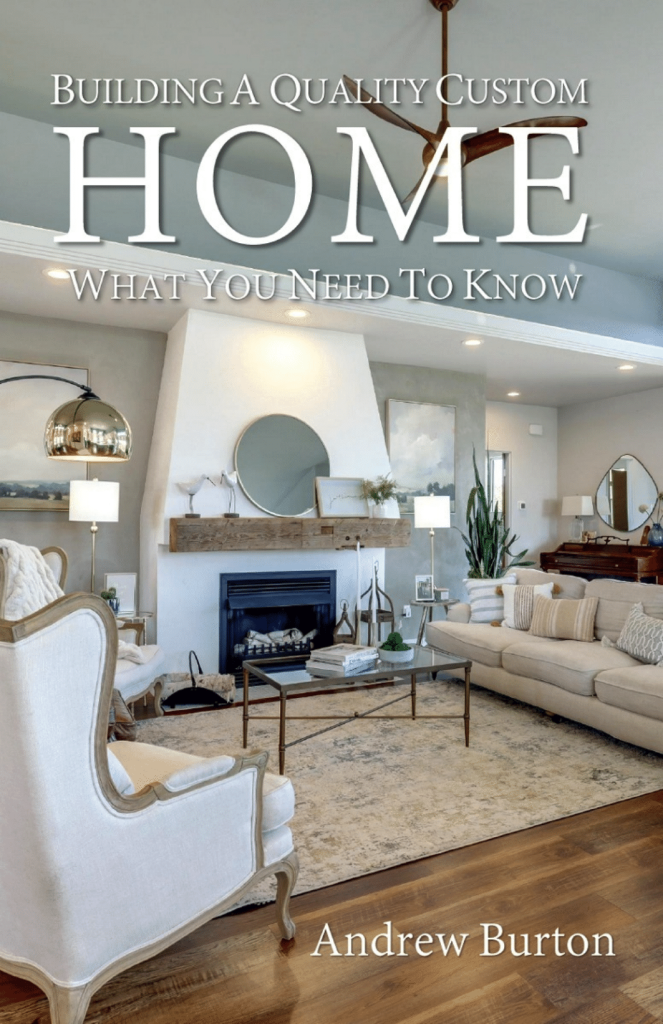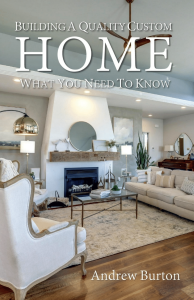 This impressive 3,305 square foot home on 4.72 acres in Polk County, takes full advantage of the stunning land it sits on and features 4 bedrooms, 3.5 bathrooms and, a 3-car garage.
This impressive 3,305 square foot home on 4.72 acres in Polk County, takes full advantage of the stunning land it sits on and features 4 bedrooms, 3.5 bathrooms and, a 3-car garage.
The exterior of the home benefits from the open spaces, with a long, large driveway leading to the stylish carriage garage doors. The cedar shingle siding blends smoothly with the Willamette Graystone cultured stone veneer and white trim. The north side deck is separated from the rest of the living space, to provide a secluded spot to survey the land. Opposite of that, the south side patio was created to entertain.
Welcome To Your New Custom Home
Once you enter the home, your eyes are drawn immediately into the great room, out to the patio and onto the stunning acreage. Before entering the main living area, the foyer is hit by light streaming in from the large picture window in the den. The den also boasts a raised seating area and is pre-wired for surround sound, perfect for watching movies. Opposite the den is a half bath for guests.
Watch The Video Home Tour
Creekside Homes Custom Home Builder McMinnville, OR
The great room is a magnificent play on colors, design, and textures. Soft green paint blends with the wood and stone, which is emphasized throughout the large room. The architectural features also bring a distinct vision to this room. The fusion of the vaulted ceiling with wood beams, ties in with the stone fireplace and mantel.
The wood flooring continues into the dining area. Tray ceiling in the kitchen pairs with the custom cabinets and built-in china hutch. Large windows throughout the dining room and sitting area, let in an abundance of sunlight, connecting the inside to the beautiful outside surroundings. Stainless steel appliances are prominent and blend well with the toasted almond quartz countertop and Bahama Bay backsplash. Follow the tile from the kitchen to the large walk-in pantry and onto the attached laundry room. This large area is highlighted with more storage, plenty of counter space, sink and a large-capacity refrigerator.
High ceilings and wood beams are carried through to the master bedroom, as well as a unique soffit above the bed. The room is bathed in light from the large sliding glass door, which leads out to the patio. The master bathroom brings the outdoors in, with the placement of a relaxing soaker tub right in front of a large picture window. A large walk-in shower becomes the prominent feature within the room, but there is the extra bonus of his and her vanities and a separate water closet. Two additional bedrooms are down the hall from the master, with a quaint jack and jill bath in between.
On the north side of the home, an ADU was conceived. This extra guest suite houses a fireplace, a separate living area, kitchenette, bedroom, bath, and separate entrance, along with its own individual deck.
As gorgeous as the interior of this home is, the real standout is the south side patio. This stunning area is made for entertaining, with plenty of space for seating and a large jacuzzi. The exquisite stone fireplace, built-in BBQ and exterior wood ceiling on the patio cover, really add a luxurious feel to the veranda.

