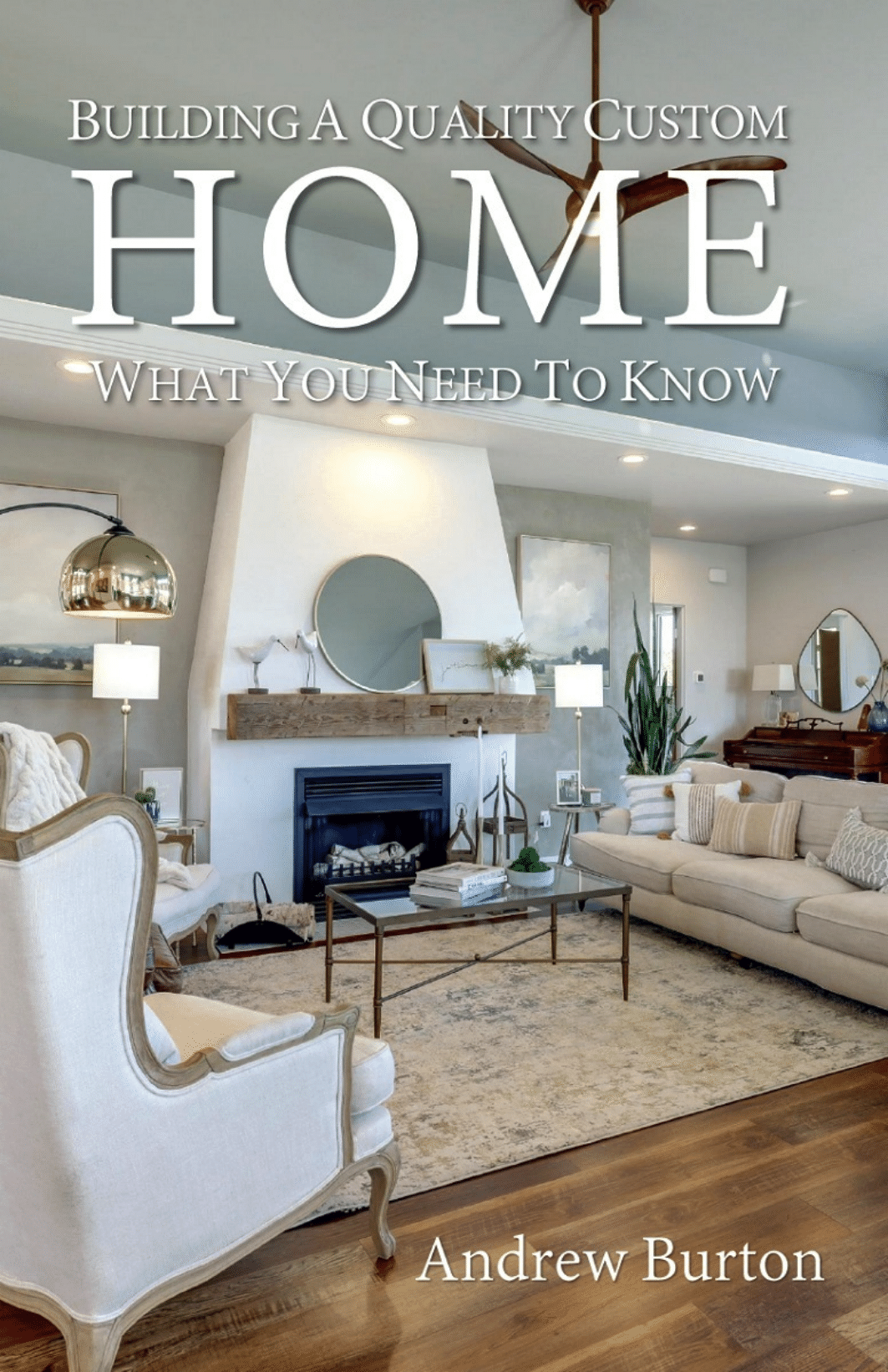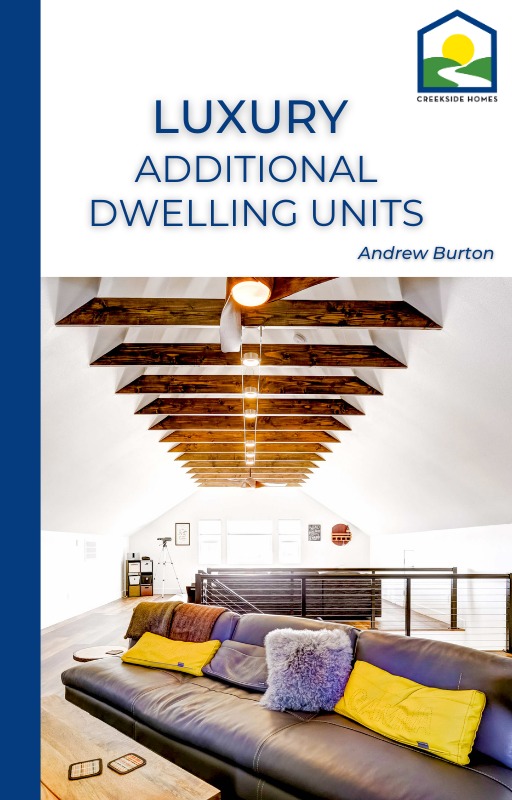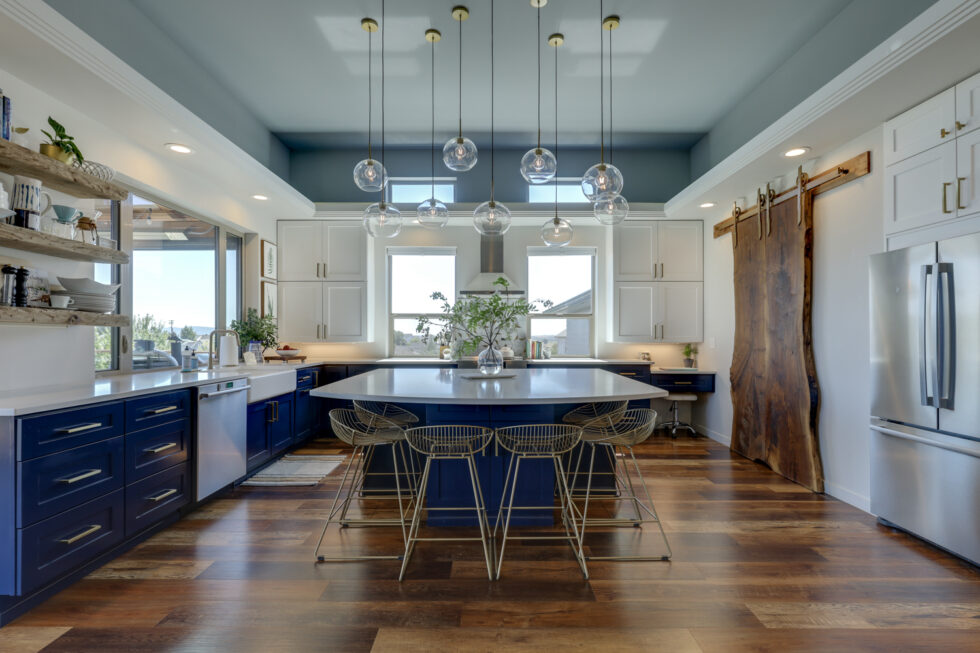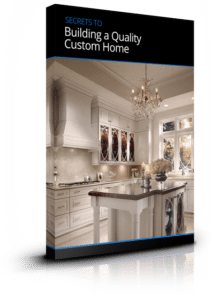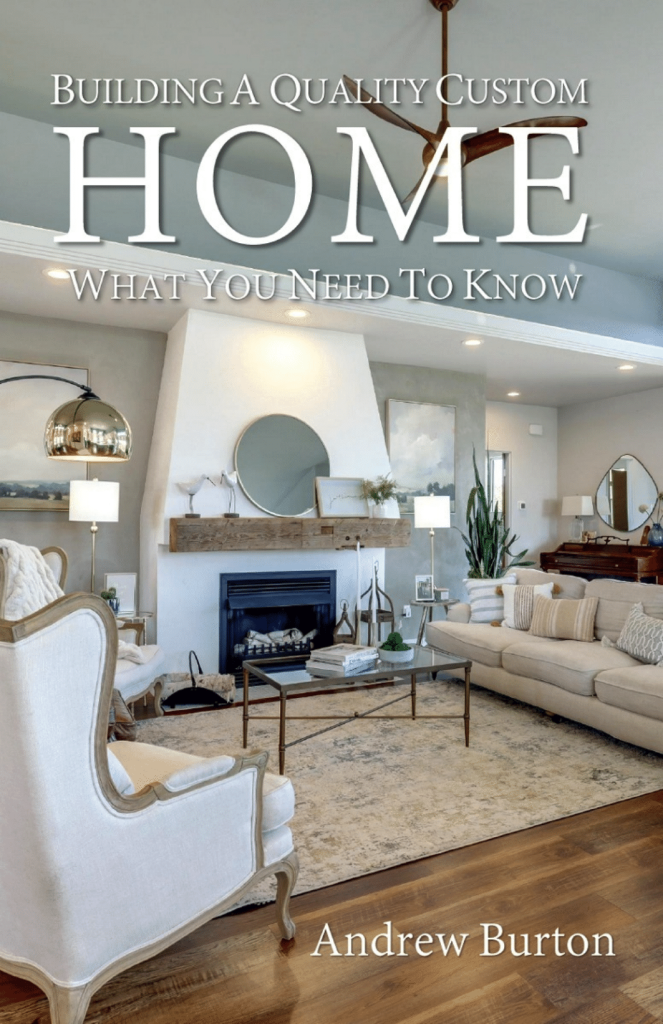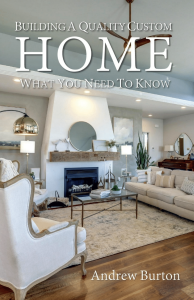Project: AVELYN
Home Remodeling, Kitchen, Bathroom Design-Build Remodel
By Creekside Homes
Breathtaking views deserve to be well-framed! This spacious, open floor plan, is molded into the site, making the best of its position and serving up varied views and vistas of the surrounding territory. With a Kitchen designed for cooking and entertaining, and covered outdoor space directly adjacent, this plan begs you to throw a party! The walnut slab doors in the Kitchen, part to reveal a prep pantry with direct access to the garage via a grocery door. This keeps the counters in the Kitchen clear of appliances and provides designated areas for a breakfast station and food storage combined. The large island provides room for 6 or more people to dine informally. There is a theater room and a large bonus room in addition to the 4 bedrooms and 2.5 baths. See More about this custom home project.
Our McMinnville design center is a great place to start planning for ideas for your new kitchen, bath, or home remodel. We have a team of designers and engineers working together to ensure that your project is both tasteful and structurally sound. Check out our Home Designs Library and get Instant Pricing.
Kitchens: Countertops, Cabinets, Flooring, Sinks, Faucets, Fixtures
Baths: Showers, Tubs, Vanities, Toilets, ADA, Barrier-free, Backsplash
ADU: Small home, mother-in-law, tiny home

