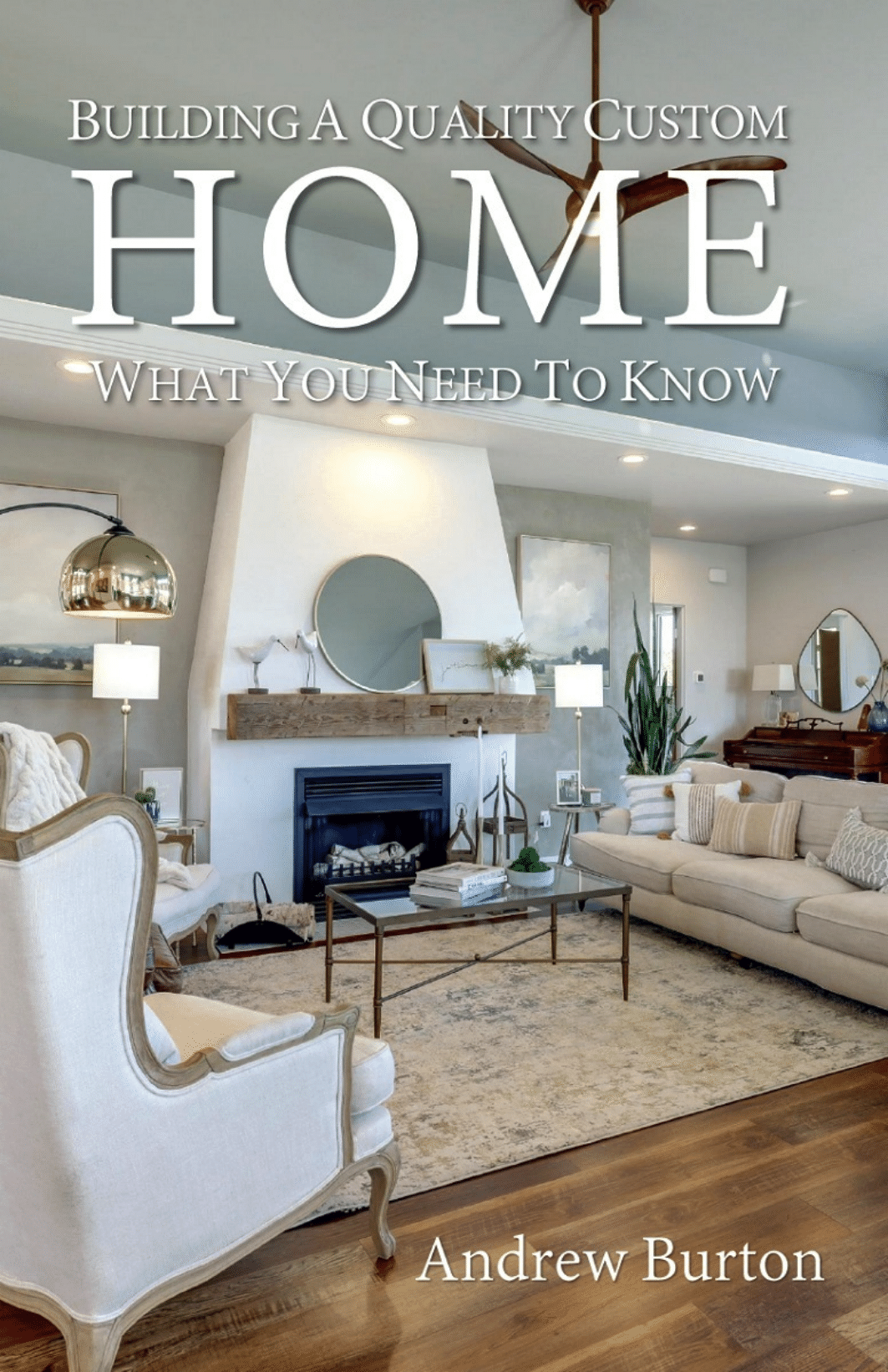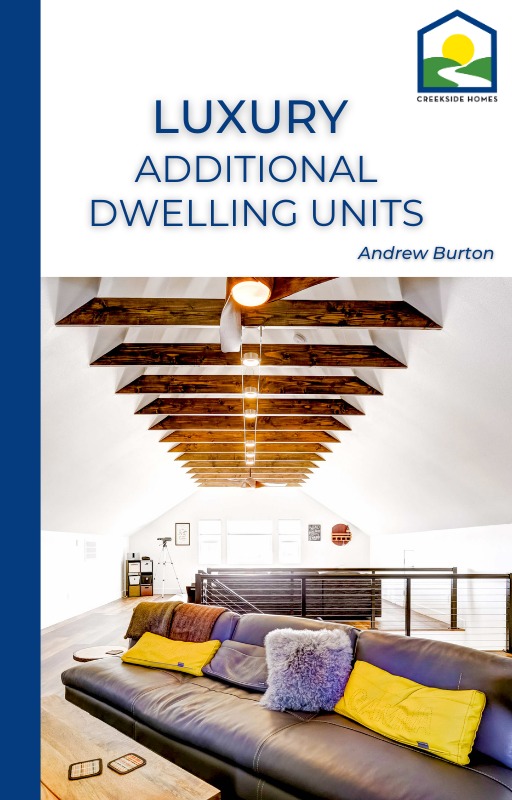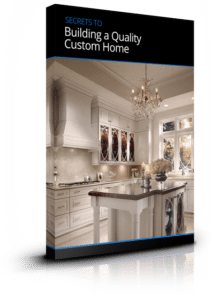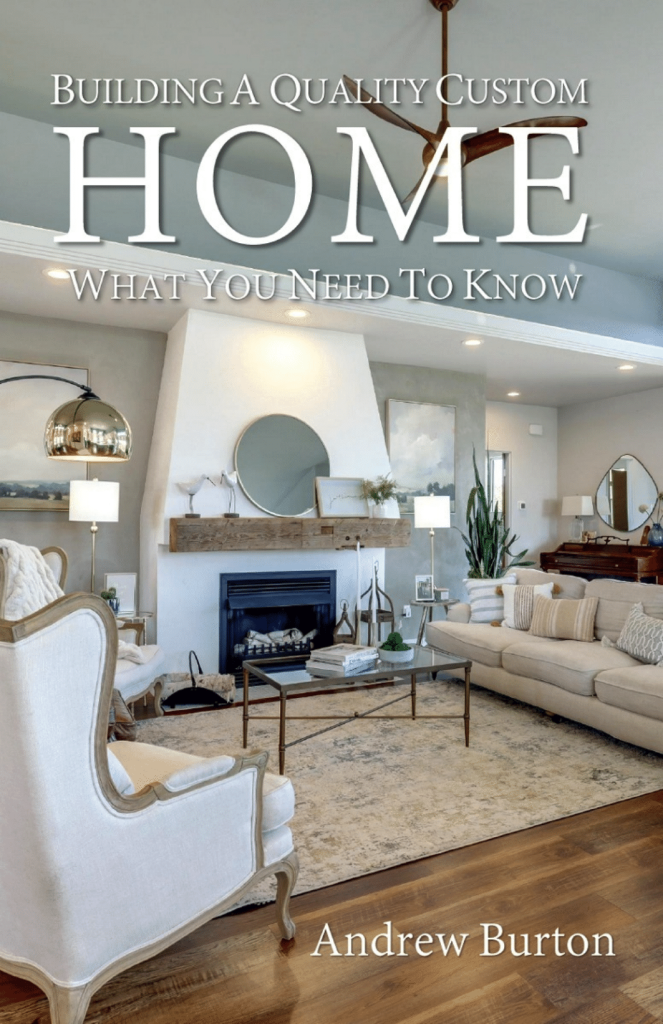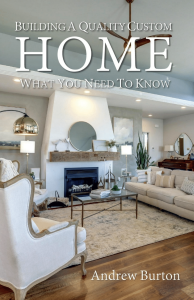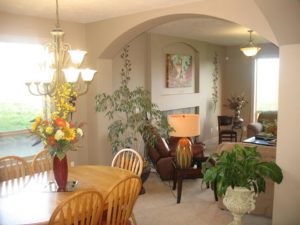
Planning your new home!
When sitting down to plan your new home, working within a budget is key. However, you may not be able to finalize total costs until you make some very hard decisions. These choices are even more difficult when people are on opposite sides of the spectrum. One person may dream of a formal living and dining room, whereas the other person wants an open-concept kitchen, dining, and living room. How do these two people meet in the middle?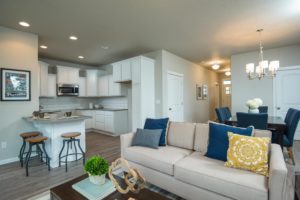
But, how do you culminate one person’s Needs vs. Wants with another? By using The Design Outline™ linked below.
The Design Outline™ is a tool that helps each person define their needs and wants for the home building process. This exercise takes less than 30 minutes to complete but can save countless hours and thousands of dollars. How the Outline works is this:- Each individual involved in the home-building process has a blank paper. Use this to write down all the dreams, wants and needs for the home, in no particular order.
- Then rank your items, in order of importance, starting with 1, 2, 3, etc. You do not need to agonize over whether one feature goes before the other, as sometimes your wants and needs can be equally important. However, do prioritize #3 on your list over #25, know what you want.
- Once you have ranked your items, meet, share, compare and combine them into The Design Outline™. This will become your master list, incorporating your ranked needs vs. wants, in order.

