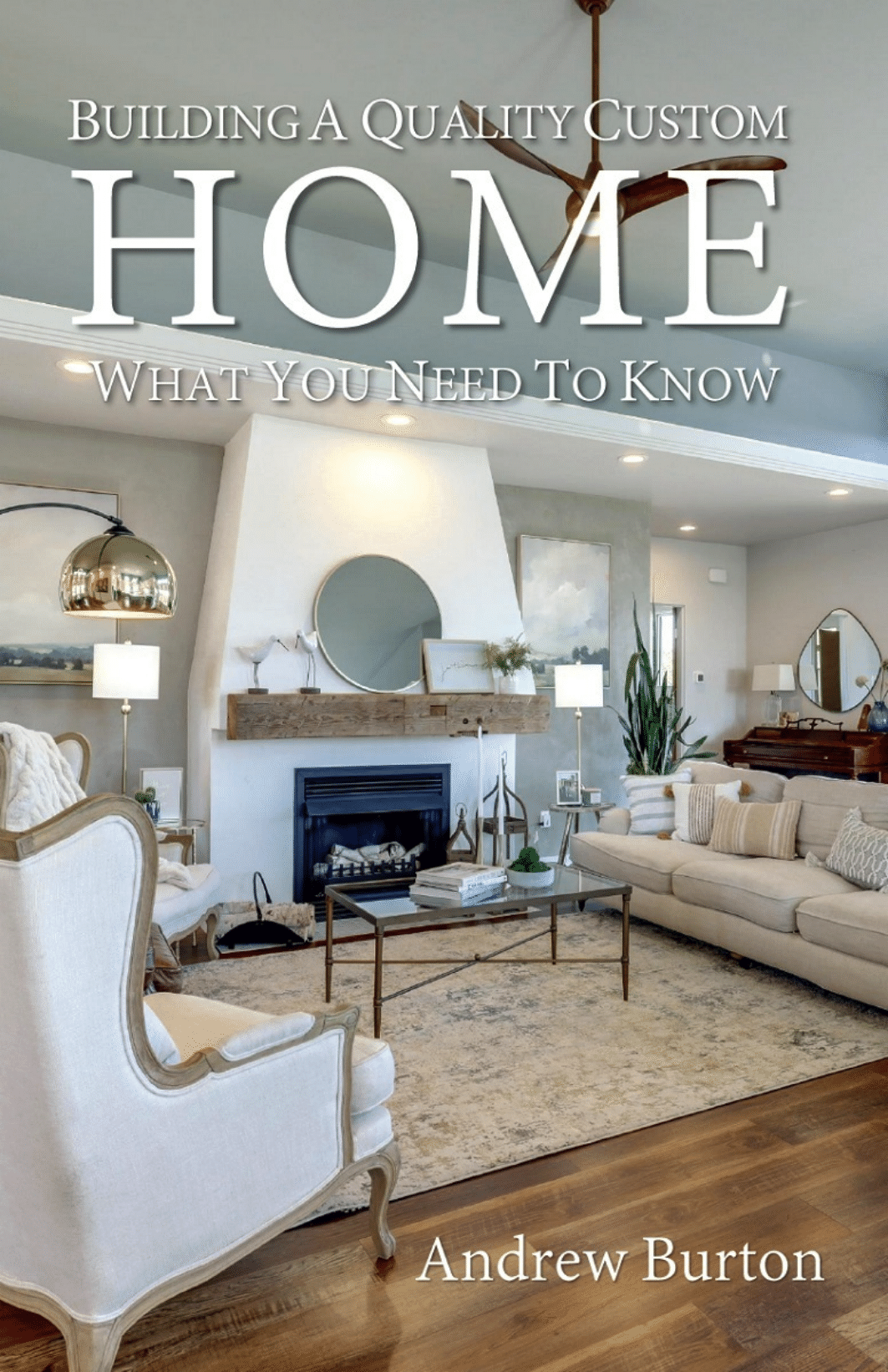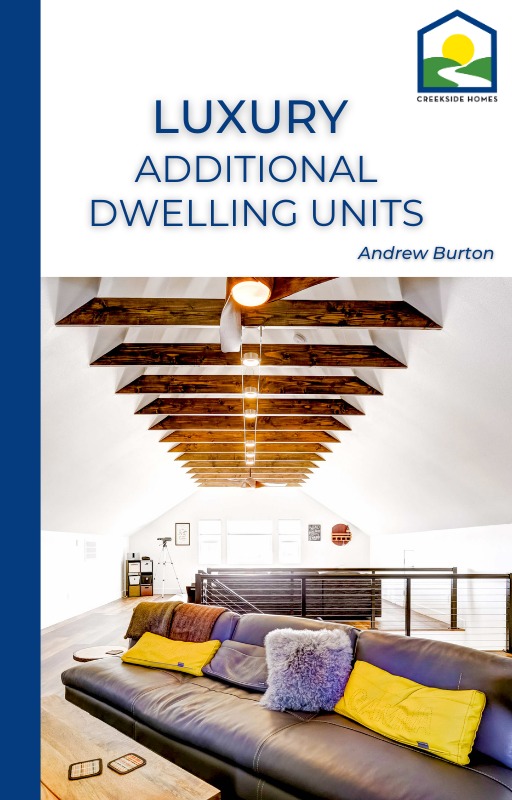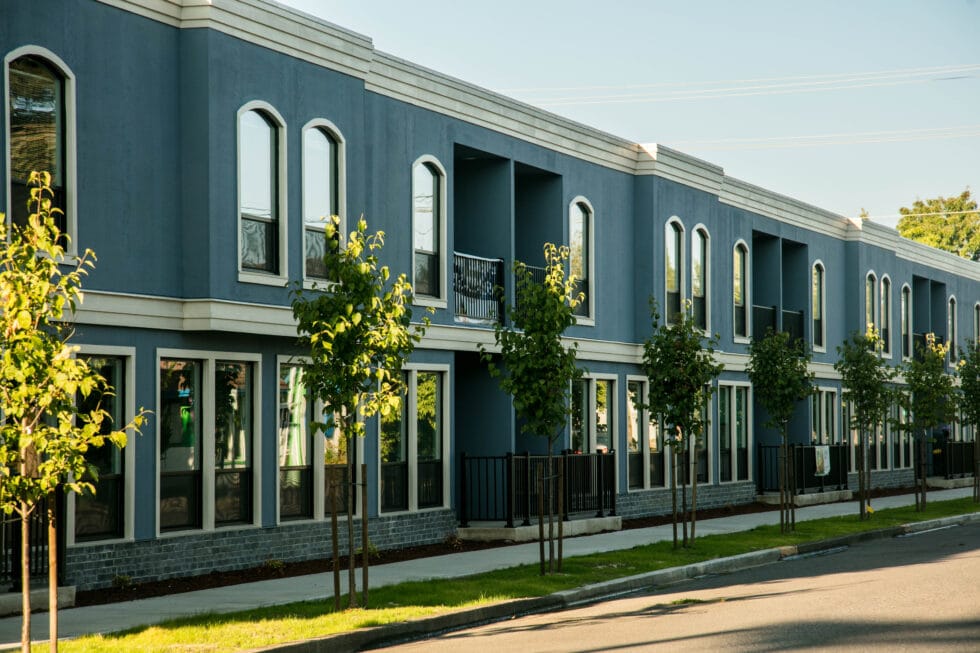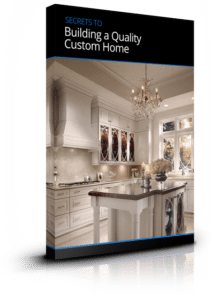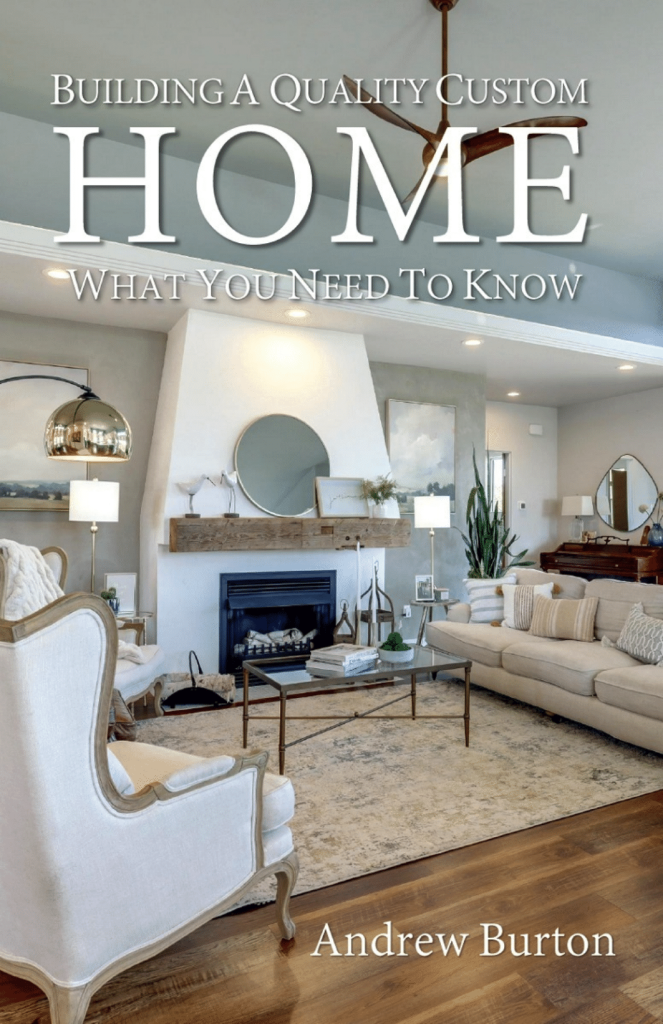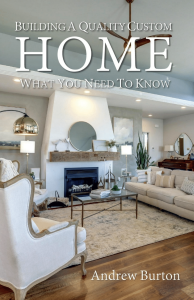Multi-Family Building Design in McMinnville – Historic Overlay
This multi-family construction project started with the removal of existing trailers and trees to prep the site. We worked with the client to design a new building that would maximize the income potential for this site based on land use codes and the size of the property.
We designed a custom building that would comply with a Historic Overlay that required certain architectural elements and restrictions.
This building is 15,280 sq ft with 16 units, containing 2 Bedrooms and 1 Bath each. Each unit contains a spacious great room layout with large windows facing south and private back patio areas.
This building project provided our client with generous equity at the end of the project and strong cash flow for their portfolio.
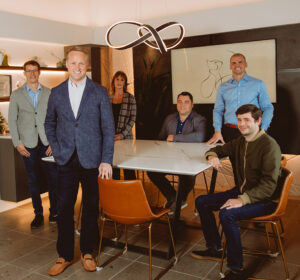
Your Construction Project Dream Team
We’ll talk with you about how we can assist with the job you need done, as well as ask you questions and provide our professional opinion. Ideally, you’ll pick us for your upcoming project. No other construction company in the area offers the ethics, hard-work, and reliability that we do. » More About Us

